KESSEL - Reverse Story plan - 2,610
Front Elevation - A
KESSEL
New Construction – MOVE IN READY!
Stunning designer home, fully upgraded, sitting on exclusive 1-acre, treed, estate lot in Presidential Park subdivision! Kessel floor plan, with quality construction from Arrowhead Homes with $100K in upgrades included. The Kessel floor plan offers open concept kitchen with Tier III quartz countertops throughout the home and custom painted cabinets, gas stove with designer hood vent, under cabinet lighting, and modern living room with large floor-to-ceiling windows! The entry flows into the great room with a stunning fireplace and an adjacent gourmet open kitchen with a large oversized island. The luxury kitchen offers everything you need to entertain; your guests will be able to take in the high-quality cabinetry work, gorgeous backsplash, and stunning quartz countertops. Primary Bedroom on main floor, with ceiling ledge lights. Step out on the covered, extended composite deck to enjoy the large scenic, treed lot. Upgraded insulation package to include the garage walls and ceiling. Basement features a custom crafted wet bar, including lit upper cabinets with glass fronts, and an extended patio.
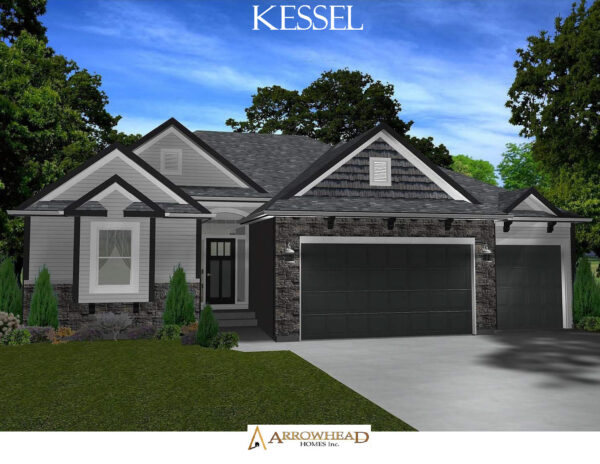
KESSEL - Reverse Story - 2,610 sq. ft.
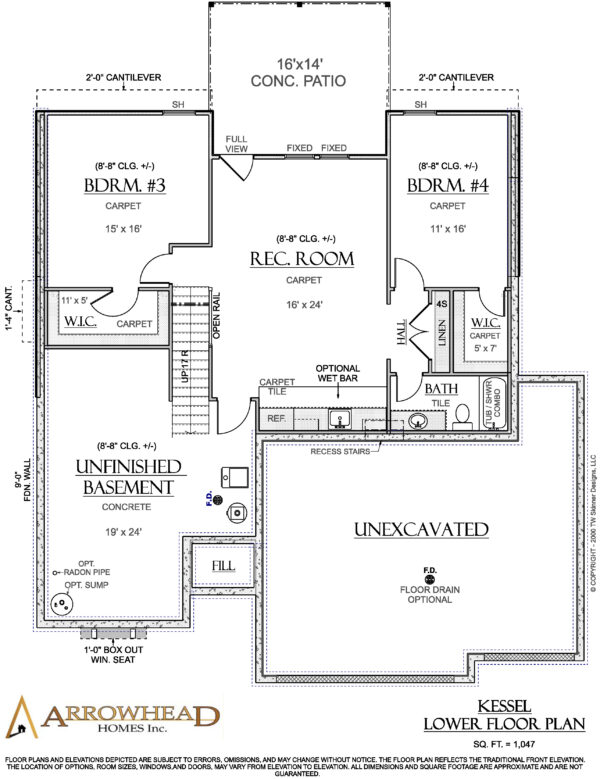
© COPYRIGHTED PLAN
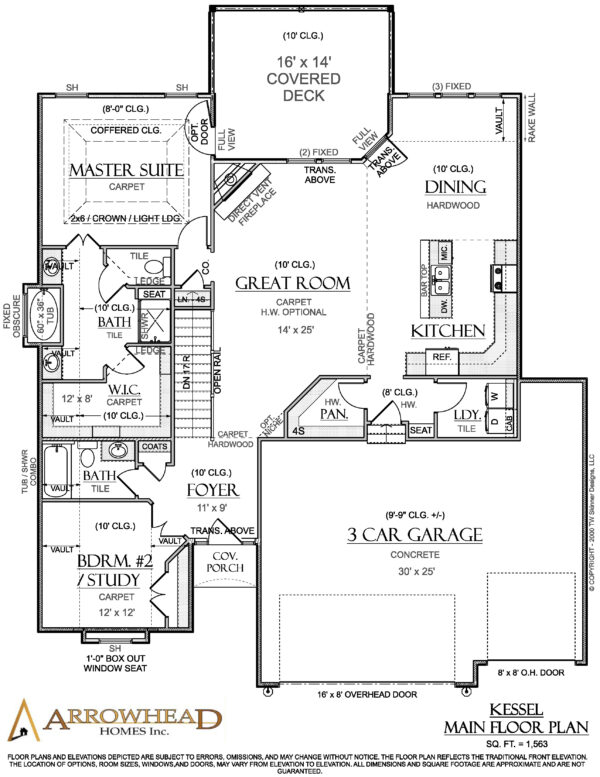
ARROWHEAD HOMES INC.
ANOTHER CUSTOM HOME DESIGNED AND BUILT BY ARROWHEAD HOMES INC.
HAWTHORNE - Story & Half plan - 2,400
Front Elevation - A
HAWTHORNE
New Construction – MOVE IN READY!
Stunning designer home, fully upgraded, sitting on exclusive nearly 1-acre, treed, estate lot in Presidential Park subdivision! Beautiful Hawthorne floor plan, with quality construction from Arrowhead Homes includes $100K in upgrades! Stunning four-bedroom, 3.5-bathroom home features many upgrades, including a gorgeous luxury kitchen complete with high-quality stained cabinetry with under cabinet lighting, beautiful backsplash, and Tier III quartz countertops throughout home! Walk-in pantry and dining area basking in an abundance of natural light make this the perfect place to enjoy meals! Great room includes cozy fireplace and is great for entertaining family and friends as you step out on the covered extended composite deck to bask in the nature of the large treed lot. Primary bedroom has ledge lighting and large private bath, walk-in closet, and easy access to main-level laundry! Bedrooms 2, 3, & 4 are on the second level, with a bonus loft area. 950 Additional square footage in walkout basement for future finished space – great for additional fifth and sixth bedrooms! Upgraded insulation package to include the garage walls and ceiling.
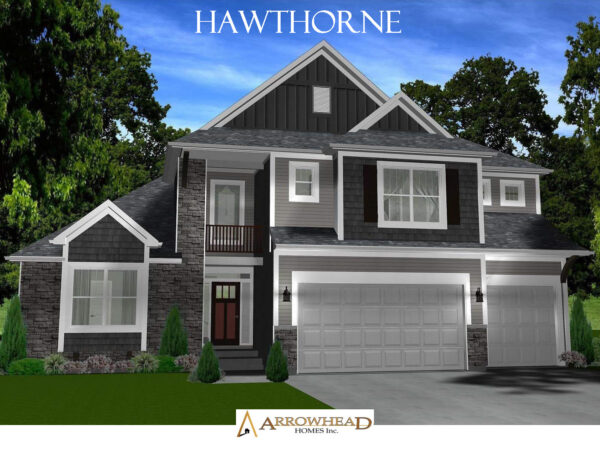
HAWTHORNE - Story & Half plan - 2,400
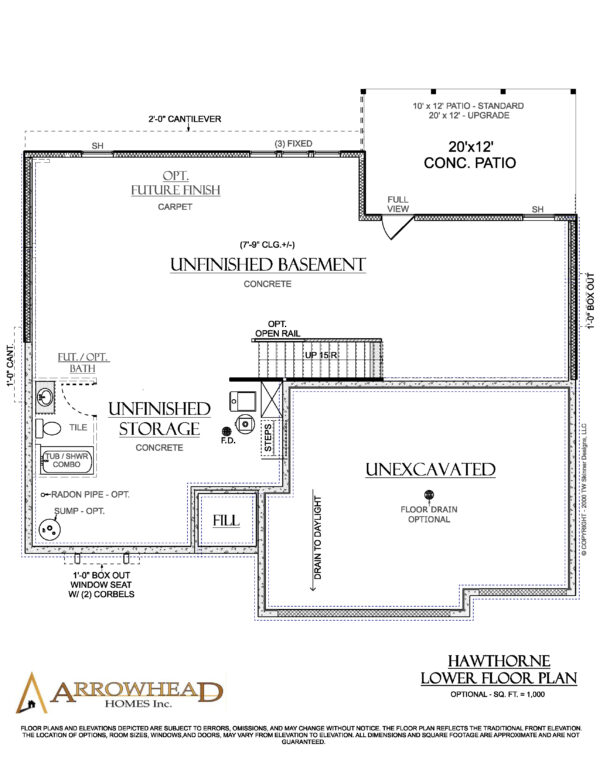
© COPYRIGHTED PLAN
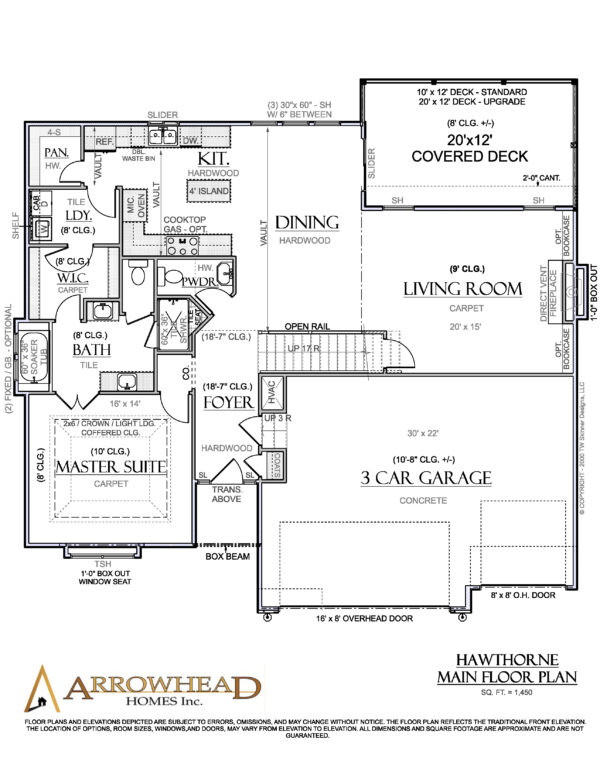

ARROWHEAD HOMES INC.
ANOTHER CUSTOM HOME DESIGNED AND BUILT BY ARROWHEAD HOMES INC.
LEVINE - Story & Half plan - 2,490
Front Elevation - A
LEVINE
Stunning designer home, fully upgraded, sitting on exclusive nearly 1-acre, treed, estate lot in Presidential Park subdivision! Beautiful Levine floor plan, with quality construction from Arrowhead Homes, has 100K in upgrades included! The larger primary bedroom flows into the tiled bathroom, into the spacious walk-in closet- and has direct access to the laundry room. Enjoy two finished living areas – one on the main level and one in the loft. The 2nd floor also includes two large bedrooms with a jack & jill bathroom. Enjoy the sunset from the oversized covered composite deck, or from the large poured patio outside the large unfinished walkout basement. The basement is ready for additional bathrooms, bedrooms, and a family recreational area. Three-car garage!

HAWTHORNE - Story & Half plan - 2,490

© COPYRIGHTED PLAN


